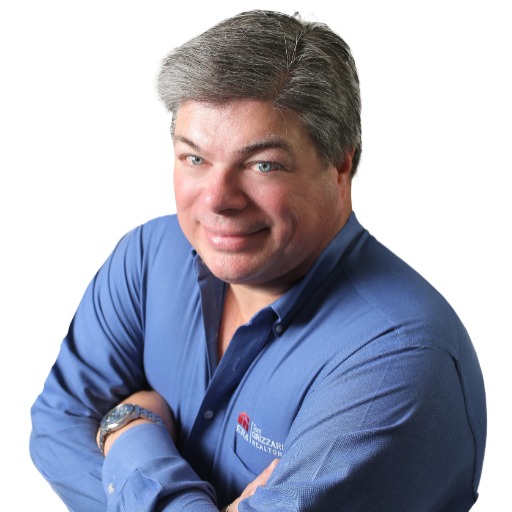SUMMERFIELD, FL 3449117428 SE 121 CIRCLE
$309,900































- MLS# G5081152
- 04/19/2024
- Request Tour
- Request Info
Beds • 3
Baths • 2
 SQFT • 1,303
SQFT • 1,303Garage • 2
Home Details
Interior Features for 17428 SE 121 CIRCLE
Bedrooms
Bathrooms
Other Interior Features
General for 17428 SE 121 CIRCLE
Exterior for 17428 SE 121 CIRCLE
Additional Details
Price History

Jim Richardson
Similar Properties to 17428 SE 121 CIRCLE
Login & Get Full Access
Thank you for registering.
Are you currently working with one of these agents?
Ask A Question
Get Pre-Approved Now!
Give yourself a better position in the competitive home buying market. Complete the form to get started on your journey to purchase your dream home. Our lending partner has a wide variety of lending options available and advanced mortgage technology. As a result, our lending partner's clients enjoy a flawless experience through impeccable execution and timely communication throughout the process.
We keep your info safe & never share it. View our Privacy Policy or Terms of Use.
